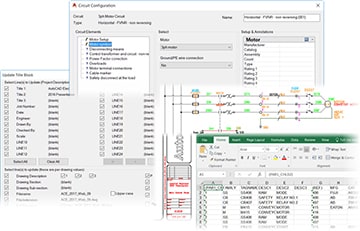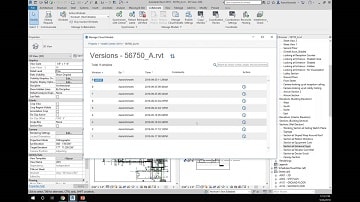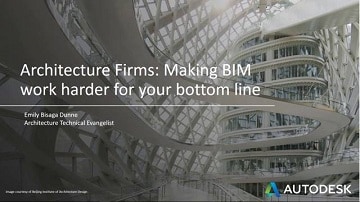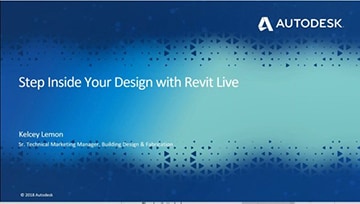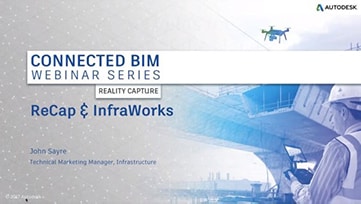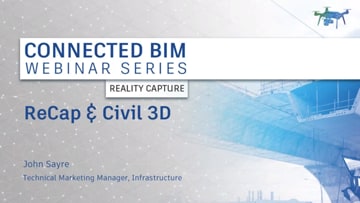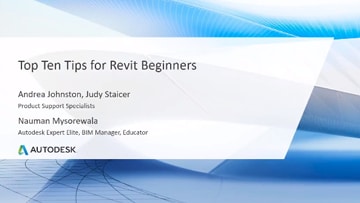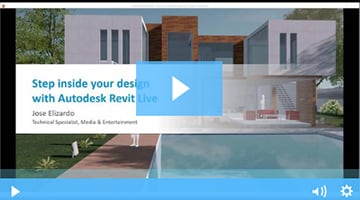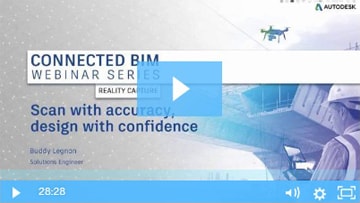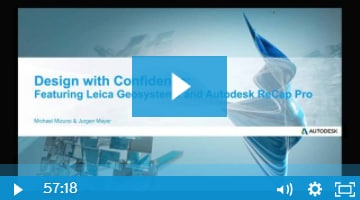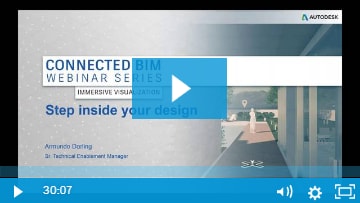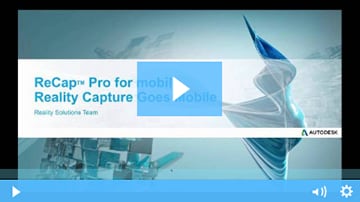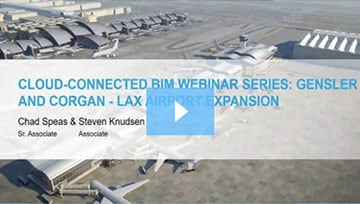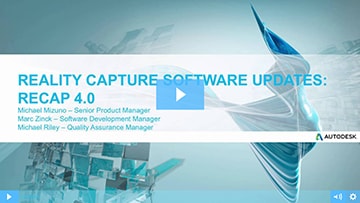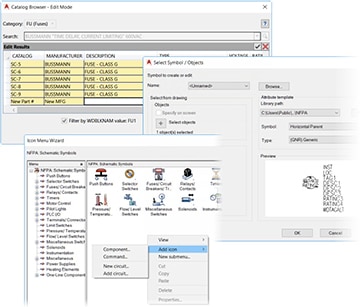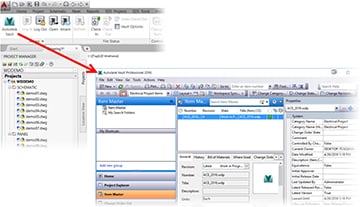Worldwide Sites
You have been detected as being from . Where applicable, you can see country-specific product information, offers, and pricing.
Keyboard ALT + g to toggle grid overlay
Learn how to connect your current Revit-based BIM design processes to the power of the cloud. Find out how cloud-connected reality capture, immersive visualization and virtual reality, and collaboration tools can transform and improve your building design process.
Connected BIM Webinar Series: Step inside your design with Revit Live
June 28, 2018 Thursday 10am PT /1pm ET (30 mins)
Leveraging BIM and the cloud, you can turn your 3D model into an immersive visualization - in one click. Revit Live is a cloud service that enables you to step inside your design and explore your Revit model from your desktop, mobile device, or through virtual reality - at any time. Create immersive visualizations in seconds to validate design decisions, check for mistakes, and present your design to clients in a more meaningful context.
Join this webinar and discover the best practices for prepping your Revit model for Revit Live.
Architecture firms: Make BIM work (harder) for your bottom line
September 19, 2018 Wednesday 10am PT /1pm ET (45 mins)
In this webinar, you’ll join a journey through the new design efficiencies you can achieve today, to impact your bottom line tomorrow.
The webinar features:
- Video demonstrations of use cases available today
- Compelling reasons to embrace BIM and more advanced workflows
- Inspiring insights on how to make design process efficiencies
Connected BIM Webinar Series: Intro to BIM 360 Design
September 26, 2018 Wednesday 10am PT / 1pm ET
Interested in a closer look at BIM 360 Design? Join us for a webinar to learn how BIM 360 Design helps you collaborate on Revit models anytime, anywhere, with the cloud. BIM 360 Design is Autodesk’s cloud worksharing, design collaboration, and data management product for teams that use Revit. Built on the BIM 360 platform, BIM 360 Design is the next generation of Collaboration for Revit. In this webinar, we will introduce BIM 360 Design, deep dive into a live demo of its main features and workflows, and respond to your questions in a Q&A session.
Connected BIM Webinar Series: Step inside your design with Revit Live
September 27, 2018 Thursday 10am PT /1pm ET (30 mins)
In this webinar, you’ll learn how you can make more effective decisions faster with Revit Live, helping you to improve design quality and client satisfaction.
Leveraging BIM and the cloud, you can turn your 3D model into an immersive visualization - in one click. Revit Live is a cloud service that enables you to step inside your design and explore your Revit model from your desktop, mobile device, or through virtual reality - at any time. Create immersive visualizations in seconds to validate design decisions, check for mistakes, and present your design to clients in a more meaningful context.
Connected BIM Webinar Series: Step inside your design with Revit Live
December 13, 2018 Thursday 10am PT /1pm ET (30 mins)
In this webinar, you’ll learn how you can make more effective decisions faster with Revit Live, helping you to improve design quality and client satisfaction.
Leveraging BIM and the cloud, you can turn your 3D model into an immersive visualization - in one click. Revit Live is a cloud service that enables you to step inside your design and explore your Revit model from your desktop, mobile device, or through virtual reality - at any time. Create immersive visualizations in seconds to validate design decisions, check for mistakes, and present your design to clients in a more meaningful context.
Architecture firms: Make BIM work (harder) for your bottom line
December 5, 2018 Wednesday 10am PT /1pm ET (45 mins)
In this webinar, you’ll join a journey through the new design efficiencies you can achieve today, to impact your bottom line tomorrow.
The webinar features:
- Video demonstrations of use cases available today
- Compelling reasons to embrace BIM and more advanced workflows
- Inspiring insights on how to make design process efficiencies
Connected BIM Webinar Series: Intro to BIM 360 Design
On-Demand Available
Interested in a closer look at BIM 360 Design? Join us for a webinar to learn how BIM 360 Design helps you collaborate on Revit models anytime, anywhere, with the cloud. BIM 360 Design is Autodesk’s cloud worksharing, design collaboration, and data management product for teams that use Revit. Built on the BIM 360 platform, BIM 360 Design is the next generation of Collaboration for Revit. In this webinar, we will introduce BIM 360 Design, deep dive into a live demo of its main features and workflows, and respond to your questions in a Q&A session.
Architecture firms: Make BIM work (harder) for your bottom line
On-Demand Available
In this webinar, you’ll join a journey through the new design efficiencies you can achieve today, to impact your bottom line tomorrow.
The webinar features:
- Video demonstrations of use cases available today
- Compelling reasons to embrace BIM and more advanced workflows
- Inspiring insights on how to make design process efficiencies
Connected BIM Webinar Series: Step inside your design with Revit Live
On-Demand Available
In this webinar, you’ll discover the best practices for prepping your Revit model for Revit Live, including: how to create views in your Revit model that you can upload to Revit Live, how to create and optimize custom material in Revit to display in Revit Live, and how to set location to achieve the most accurate sun and shadow studies.
Watch this on-demand webinar to learn these best practices and more, and gain a better understanding of how to optimize your Revit model to get the most out of Revit Live.
Connected BIM Webinar Series: Capture reality in Autodesk ReCap Pro, design in InfraWorks
On-Demand Available
In this webinar, you’ll learn how to get started with ReCap Pro to scan and capture as-built site data accurately. We’ll walk you through the process of scan registration and 3D point cloud creation, demonstrate key features of ReCap Pro, then import the reality data to InfraWorks® for further design. InfraWorks® software supports connected BIM (Building Information Modeling) processes, letting designers and civil engineers plan and design infrastructure projects in the context of the real world.
Join us and learn how this workflow can help you simplify the scan-to-BIM process, increase efficiency, and start your design in 3D.
Connected BIM Webinar Series: Capture reality in Autodesk ReCap Pro, design in AutoCAD Civil 3D
On-Demand Available
In this webinar, you’ll learn how to get started with ReCap Pro to scan and capture as-built site data accurately. We’ll walk you through the process of scan registration and 3D point cloud creation, demonstrate key features of ReCap Pro, then import the reality data to AutoCAD® Civil 3D® for further design. Civil 3D software supports BIM (Building Information Modeling) for enhanced civil engineering design and construction documentation.
Join us and learn how this workflow can help you simplify the scan-to-BIM process, increase efficiency, and start your design in 3D.
Top Ten Tips for Revit Beginners
On-Demand Available
Hear from our Technical Support Specialists on the most common questions they answer on Autodesk Revit!
If you’re fairly new to Autodesk Revit and looking for ways to quickly get up to speed, we have a great webinar lined up for you. Learn tips and tricks to get the most out of your user experience. Some topics include:
- How is Revit different from AutoCAD?
- What do I need to know to get started?
- What are some best practices for working in Revit?
- What are families and how do I use them?
- Where to learn more and how to get support when problems happen
Don’t miss this opportunity to connect with the Autodesk team that sits on the front line helping Revit users maximize their experience!
Connected BIM Webinar Series: Collaboration for building design teams
On-Demand Available
Autodesk Connected BIM processes go beyond design, leveraging the power of the cloud to help make possible practically anytime, anywhere collaboration; data continuity across the lifecycle of a project; and deep insight to help improve decision-making. Connected BIM helps make possible the ability to:
- Capture existing design information via scanning and point clouds
- Enhance collaboration across geo-dispersed teams
- Go beyond visualization to create immersive experiences (such as VR) and interact with the building before it’s built
In this webinar you’ll learn how to overcome the barriers of firewalls and avoid IT expenses with cloud-based solutions that connect Revit users and the extended design team directly to the project data.
Connected BIM Webinar Series: Scan with Accuracy, Design with Confidence
On-Demand Available
Autodesk Connected BIM processes go beyond design, leveraging the power of the cloud to help make possible practically anytime, anywhere collaboration; data continuity across the lifecycle of a project; and deep insight to help improve decision-making. Connected BIM helps make possible the ability to:
- Capture existing design information via scanning and point clouds
- Enhance collaboration across geo-dispersed teams
- Go beyond visualization to create immersive experiences (such as VR) and interact with the building before it’s built
In this webinar, you’ll learn how to leverage the power of ReCap Pro to scan and capture as-built site data more accurately than ever before. No more tedious, manual processes or repeat visits to the site. Reality Capture is available for all to use, allowing you to scan multiple times over the course of the project, capturing a wealth of information about your site that you were never able to before. Using either laser scanners or UAV hardware to scan the entire site, simply kick into gear the simple and intuitive ReCap Pro process. Your captured data will be automatically stitched and registered into a 3D model of intelligent point cloud data, ready to be brought into Revit for design authoring.
Reality Capture Takes Flight - New features for UAV and drone processes
On-Demand Available
Please join Autodesk ReCap Pro’s resident UAV expert, Dominique Pouliquen, for a special presentation. Autodesk offers this FREE webinar where you’ll learn about the latest processing features of ReCap Pro for UAV and drone needs.
Topics in this webinar:
- Announcing new photo-to-3D functionality
- Using UAV or drone data for surveying and mapping
- Setting GPCs (Ground Control Points, survey points)
- Uploading and processing photos on the cloud
- Viewing orthographic maps, measuring and annotating processed scans
- Combining laser scans with UAV data
- Producing, viewing, and editing 3D meshes or photo-based point clouds
- Exporting UAV or drone data for design in Autodesk products
Design with confidence: a special webinar featuring Leica Geosystems and Autodesk ReCap Pro
On-Demand Available
We’ve teamed up with Leica Geosystems to host a FREE webinar where you’ll learn how to simplify reality capture with the Leica BLK360 and Autodesk® ReCap™ Pro. The Leica BLK360 imaging laser scanner captures 360 degree spherical imagery and a dimensionally accurate 3D point cloud. Autodesk's ReCap Pro software processes that reality data - in the office or the field - for visualization, collaboration, and design.
- Demonstration of the Leica BLK360 - controlling the BLK360 with ReCap Pro for mobile on an iPad Pro. Capturing 360 degree imagery and an accurate 3D point cloud.
- Registering your scans in real-time, on-site, with ReCap Pro for mobile. Reduce scanning errors and have all the data you need before leaving the jobsite.
- Combining and registering scans automatically.
- Sharing / syncing project data via the cloud directly from the ReCap Pro for mobile.
- Adding mark ups, and measuring point clouds in ReCap Pro for mobile.
- Transferring from ReCap for mobile to desktop.
- Exporting your ReCap data to Autodesk design tools.
Connected BIM Webinar Series: Step inside your design
On-Demand Available
Autodesk Connected BIM processes go beyond design, leveraging the power of the cloud to help make possible practically anytime, anywhere collaboration; data continuity across the lifecycle of a project; and deep insight to help improve decision-making. Connected BIM helps make possible the ability to:
- Capture existing design information via scanning and point clouds
- Enhance collaboration across geo-dispersed teams
- Go beyond visualization to create immersive experiences (such as VR) and interact with the building before it’s built
Step inside your design before it’s ever built. With Revit Live, you can turn your BIM model into an immersive visualization - in one click. Revit Live is a cloud service that enables you to explore your Revit or Revit LT model from your desktop, mobile device, or through virtual reality, at any time. Learn how you can create virtual reality experiences and immersive visualizations from your Revit models to validate your design decisions, present your design in a more meaningful context, and improve client understanding of design proposals
Huge Productivity Gains with Automation Tools
On-Demand Available
This 30 minute session will provide a very quick overview of some the most productive enhancing automation tools included with AutoCAD Electrical. These tools provide huge productivity gains compared to completely the tasks manually, sometimes as much as 40%! Tools like the Spreadsheet to PLC tool will automatically create a series of drawings from data formatted in a spreadsheet file. The Circuit Build tool enables you to either insert standard circuits or configure the circuit to match specific options or requirements. Even as mundane a task as updating the title blocks for a series of drawings in a project can be completed automatically. You can even edit component data project wide using spreadsheet functionality.
Some of the Automation tools covered include:
- SS2PLC
- Spreadsheet Editing
- Circuit Builder
- Title Block Updates
